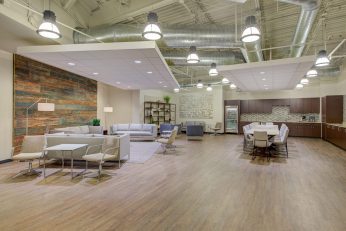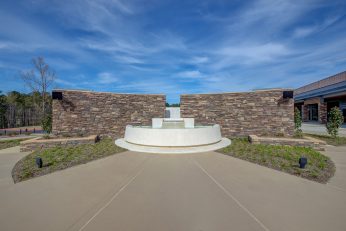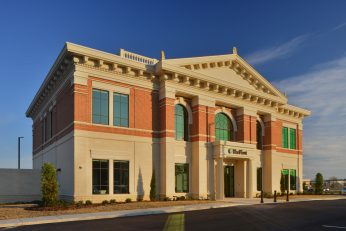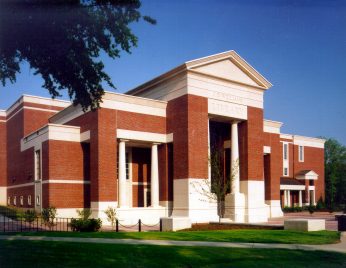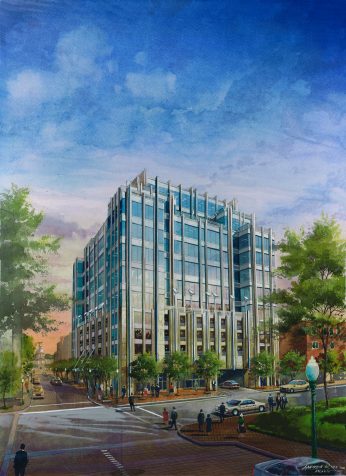CCD undertook the renovation of the Team Room at Pinelake Church, creating a dedicated space for pastors and ministers to utilize between services, as well as for small group meetings. The project involved selecting upgraded finishes and furnishings to enhance the overall atmosphere of the room. Though the room’s overall footprint remained unchanged, CCD introduced textured wallcovering, acoustical ceiling clouds with recessed lighting, and accent glass tile at the serving counters to elevate the room’s aesthetics. Upscale sofas and lounge seating were also introduced in multiple groupings, providing various areas for congregation and gatherings.
The new 5,500 square foot facility for Beavers Pediatric Dentistry seeks to meet the functional objectives of a dental office while focusing on a welcoming environment for children. The building is sited on a secondary street one block off the main corridor in The Fountains development of Madison, MS. The design aligns a tower with the approaching street, increasing the building’s presence from the main thoroughfare, and assisting patients in locating the building. A front porch directs entry from multiple parking locations on the site and acts as a buffer space that welcomes visitors and offers protection from the elements. From the front porch, a low window provides views into the play-space located inside the tower, announcing to children that this is a welcoming and fun place. Durable materials in light, natural colors seek to maintain a clean aesthetic and avoid becoming sterile while simple details inspired by the classical orders yield a timeless exterior design.
The building is organized around a central procedure bay with tall, north-facing windows looking out into a rear garden. Built-in benches under these windows allow parents to calm and encourage the children during visits with the dentist. Private exam rooms frame the east and west ends of the bay while support spaces define the south side of the bay, creating an efficient working space. The interior is composed of natural materials in a light palette highlighted with brief moments of saturation to celebrate and harmonize with the ever-changing colors in the garden.
At Pinelake Church, the testimony of life change is told as a part of baptism. The outdoor baptistry and viewing plaza are located at the crossroads between the Family Entrance, Venue, and Courtyard. It provides a relaxed atmosphere for those that prefer a unique baptism experience. The faceted pool wall is constructed of white cast-in-place concrete and is accented with stacked stone and ribbed metal panels. When not in use as a baptistry, a waterfall fountain adds interest and soothing sounds to the plaza.
Nestled in a prime location within Madison, The First, ANBA, positioned just off Highland Colony Parkway, distinguishes itself as a premier branch with an exterior exuding New Classical architectural elegance that surpasses Madison’s stringent design standards, complemented by an internal blend of wood, metal, glass, and glass tile that embraces a transitional style, strategically utilizing color to fortify the bank’s brand, while its forward-thinking approach to customer service in the lobby, characterized by innovative pods replacing traditional teller lines, marks it as a beacon of modern banking practices.
In September 2018, Canopy Children’s Solutions Center of Excellence was opened. This Outpatient Center brings together three critical behavioral health entities: Children’s Psychiatric Solutions, Behavioral Health Clinic, and Early Intervention Autism Clinic.
The Autism Clinic encompasses a collaborative program that brings research and technology along with supported therapies. The Clinic features a sensory-friendly playroom that provides incentives and multi-sensory learning through a combination of texture, light, and sensory elements.
Finish selections were based on interior finish standards developed for Canopy in 2016.
CCD, in collaboration with Eley Associates Architects, undertook the design, construction documents, interior design, and construction administration for the expansion and renovation of the J.D. Williams Library at the University of Mississippi. The new addition on the west side of the original library reflects the traditional Neo-Classical architecture of the Ole Miss campus and accommodates a new entry, stacks, and reading rooms. Simultaneously, the original library underwent renovations to ensure its functionality well into the future, incorporating code improvements and beginning necessary repairs to the exterior walls and roof. The phased approach ensured continuous operation during construction.
The corner of Pearl and State Streets is one of the gateways into Jackson’s central business district. This project is designed to provide new class A office space and parking and add a welcoming presence to Jackson’s skyline. The building is designed with 8,900 SF of retail at the street level, wrapping 4 levels of parking. The office floors provide an efficient floor plate for tenants, with a total of 162,500 SF for office use.
Canizaro Cawthon Davis worked with Duckworth Realty to redevelop a site adjacent to Jackson’s City Hall and Hind County’s Courthouse. These buildings form the edges of an urban square. Congressional Place provides class A office space and parking while reinforcing the existing urban environment. An efficient plan allows 5 levels of parking with 97,000 SF of class A office space above. The corners of the building which face the square are offset, which increases the number of prime offices. Retail space occupies the ground floor and gives life to the street. The architecture is influenced by the historic courthouse opposite the square, combining Art Moderne and contemporary motifs.
This office building meets the strict architectural guidelines of Madison, MS, while maximizing rentable space with an efficient floor plan. Large windows enhance office layouts and provide views to the landscape.
Relocating to a mixed-use development allowed Young Wells to reimagine their workspace, blending traditional elements with a contemporary touch. Cherry paneling and millwork, granite flooring, and sleek, energy-efficient light fixtures harmonize with wood slat acoustical ceilings and textured glass. Offices feature side lites for borrowed light, and conference spaces use obscure glass, providing both natural light and outdoor views. The furniture promotes comfort, technology support, and a relaxed atmosphere. In the open administrative work area, variable heights in both systems furniture workstations and the ceiling add interest and volume.


