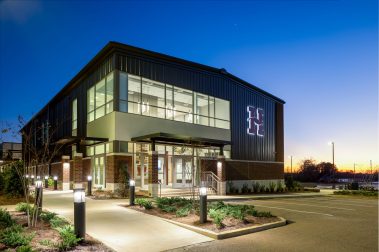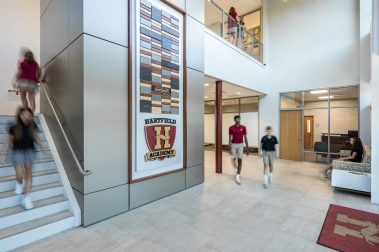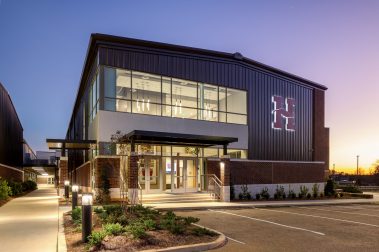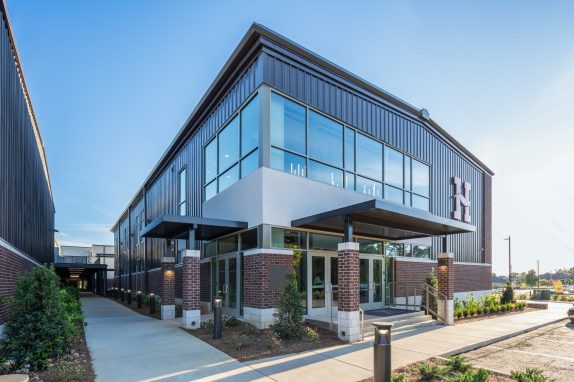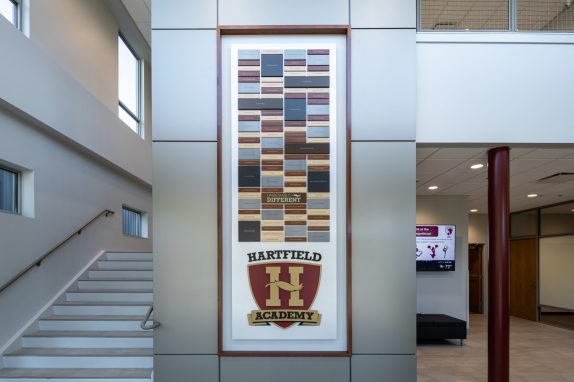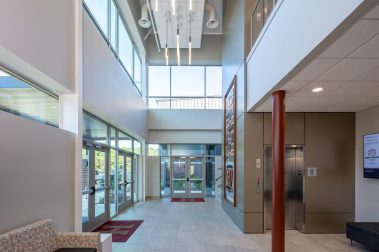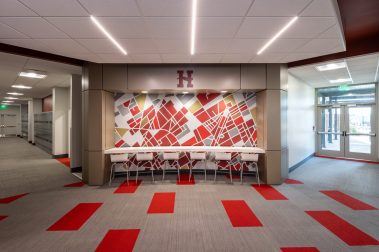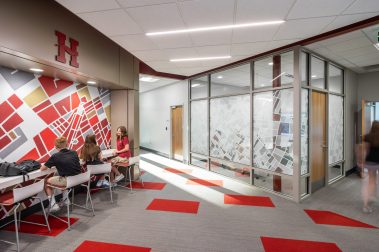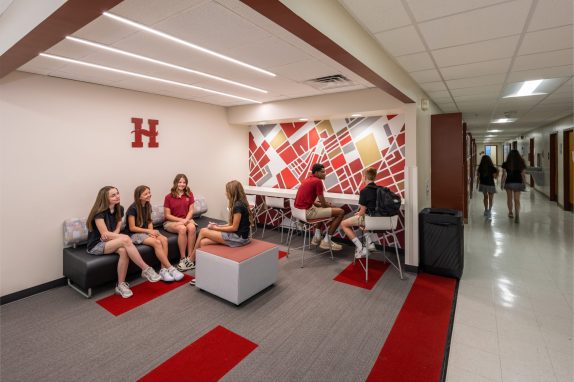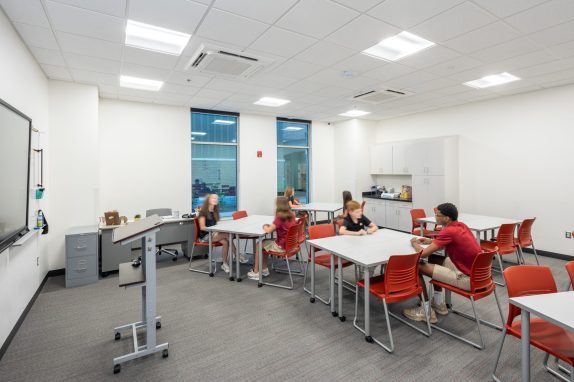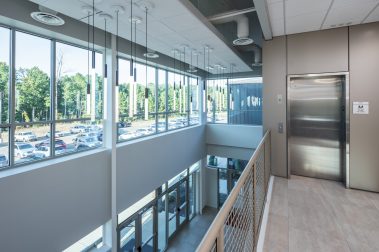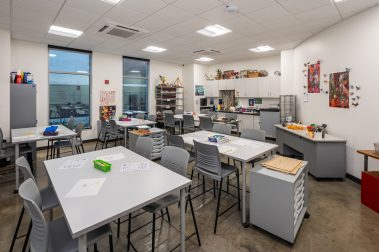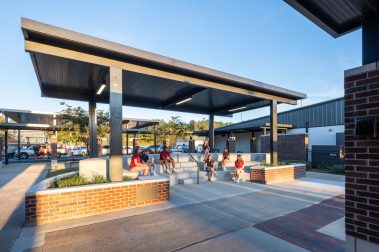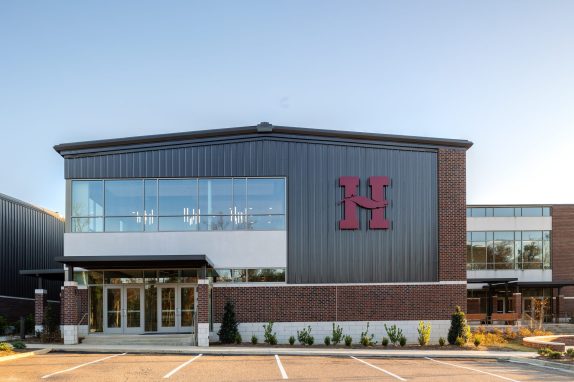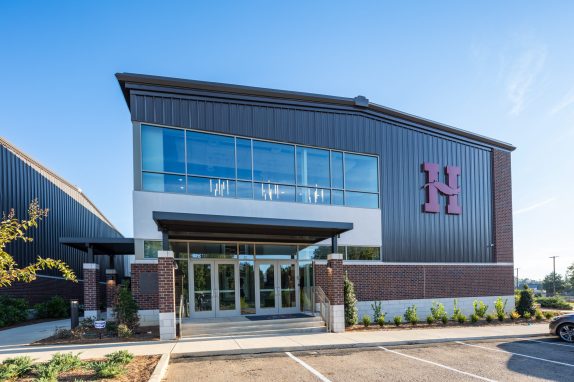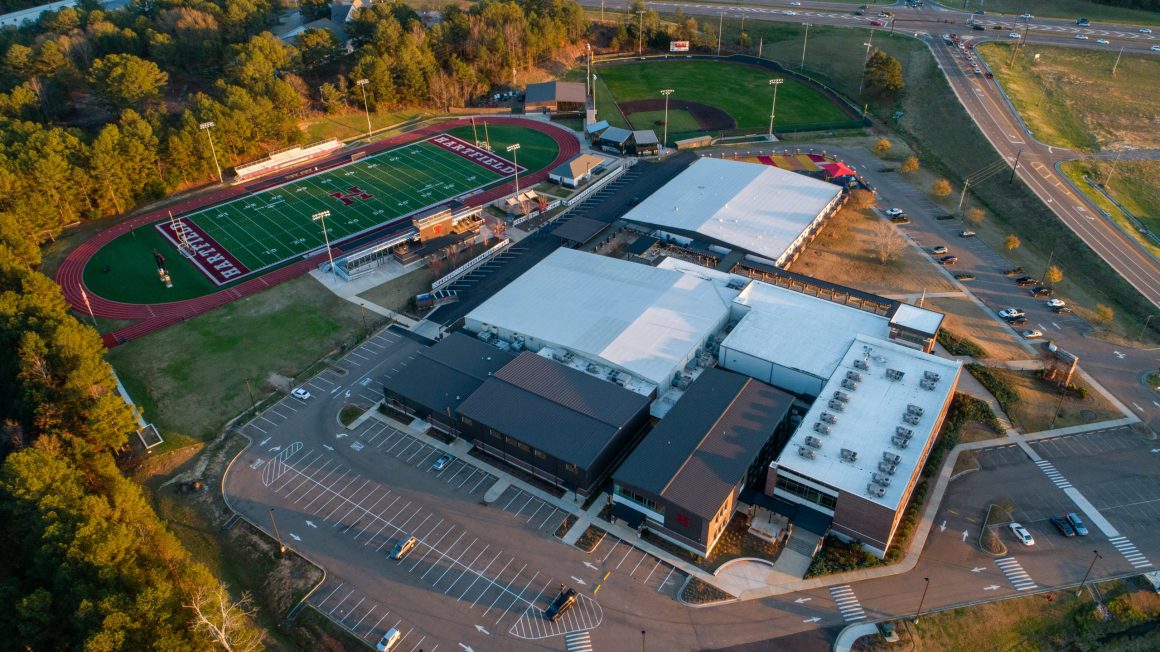Hartfield Academy recently completed the construction of a new junior high building and the renovation of their existing middle school, which now serves as a dedicated space for 5th and 6th grades. The project features 12 new classrooms, administrative offices, student collaboration areas, and an outdoor learning space. For cost efficiency, the building utilizes a pre-engineered steel structure while still maintaining a design that complements the architectural style of the existing campus. Additional elements of the project include a covered carpool canopy and a new parking lot, which is connected to the campus by a bridge over a bordering creek.


