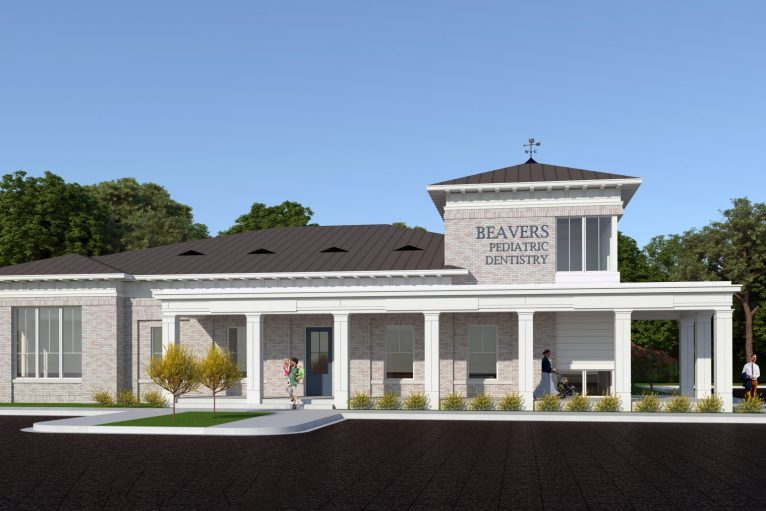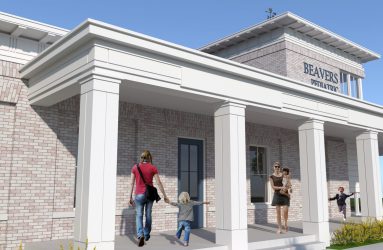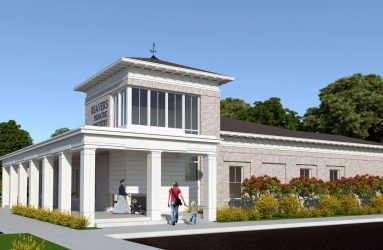The new 5,500 square foot facility for Beavers Pediatric Dentistry seeks to meet the functional objectives of a dental office while focusing on a welcoming environment for children. The building is sited on a secondary street one block off the main corridor in The Fountains development of Madison, MS. The design aligns a tower with the approaching street, increasing the building’s presence from the main thoroughfare, and assisting patients in locating the building. A front porch directs entry from multiple parking locations on the site and acts as a buffer space that welcomes visitors and offers protection from the elements. From the front porch, a low window provides views into the play-space located inside the tower, announcing to children that this is a welcoming and fun place. Durable materials in light, natural colors seek to maintain a clean aesthetic and avoid becoming sterile while simple details inspired by the classical orders yield a timeless exterior design.
The building is organized around a central procedure bay with tall, north-facing windows looking out into a rear garden. Built-in benches under these windows allow parents to calm and encourage the children during visits with the dentist. Private exam rooms frame the east and west ends of the bay while support spaces define the south side of the bay, creating an efficient working space. The interior is composed of natural materials in a light palette highlighted with brief moments of saturation to celebrate and harmonize with the ever-changing colors in the garden.




